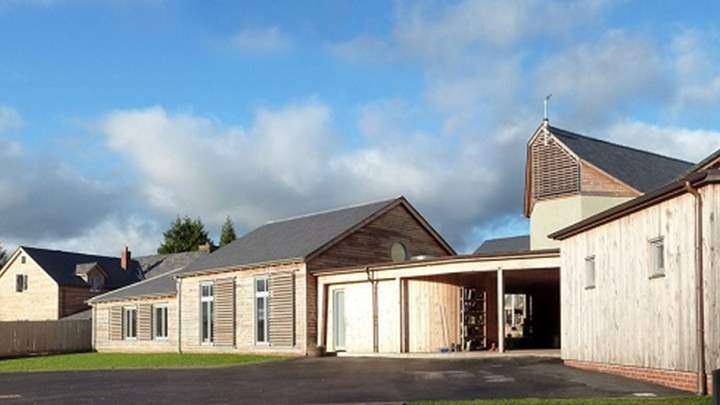
The Steiner Academy
The Steiner Academy completed a number of upgrades to the original buildings, thanks to grant funding. Other than a new school hall, they kept within the original footprint of the buildings.
All work was done to a high insulation standard, replacing windows etc. The materials chosen were specified to be as sustainable and natural as possible, for example wooden rather than laminate flooring and recycled lino flooring for the toilets and kitchen areas.
There is a large biomass boiler, fed on locally produced woodchip with a computer controlled zone system allowing precise and flexible heating control. Under the Renewable Heat Initiative (RHI), payments are received for the use of the biomass boiler. There is a backup oil system, but if used the RHI payments are lost, so this is an extra incentive to run the biomass efficiently.
Each room has underfloor heating and excellent insulation as well as individual thermostats to control to the required temperature to prevent heat waste. Lighting is switch and sensor operated in many areas and turning off automatically if no movement is detected for a long time. This helps the school to minimise its energy use.
There is a large array of solar panels that generates significant amounts of electricity on a feed-in tariff system. There is a display panel giving real time updates and summaries of this on view in the reception area.
The school also uses water saving toilets, and has used electricity from 100 percent renewable suppliers as an active effort to reduce its impact on emissions.
Steiner Academy new hall and upgrades designed by John Renshaw Architects. Image courtesy of John Renshaw Architects.

