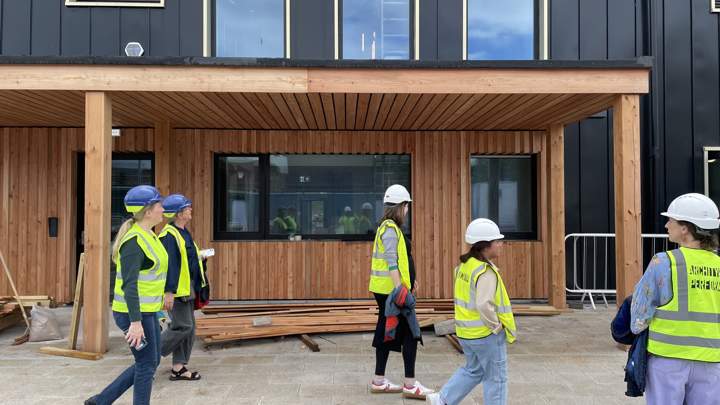
Architype Architects
We’ve been chatting to Architype Architects, who have a design studio in Hereford. They told us about how their business approaches sustainability, with a particular focus on the buildings they design.
They explained thatArchitype Architects is a multi-discipline design practice with studios in Hereford, London, and Edinburgh with a commitment to delivering beautiful buildings that perform at their best for people and planet.
Architype have led the industry for 40 years in sustainable design, winning the AJ100 sustainable practice of the year award three times. They believe Passivhaus and Passivhaus Plus are the most effective routes to achieving true zero carbon design and are expert in operational, embodied and lifecycle carbon solutions. Architype has committed to being a net zero emissions practice as part of the United Nations Race to Zero and SME Climate Commitment.
Passivhaus is the world’s most rigorous energy and comfort standard, using super insulation, fresh air, natural daylight and the power of the sun to create high performing buildings that support wellbeing, all year round. The quality assurance system is backed by a rigorous certification process that guarantees the building will perform efficiently and as promised at design stage. Benefits include:
- A typical reduction in energy use of 75% compared to a standard new build - with minimal operational carbon and extremely low energy bills
- High quality construction that avoids building defects such as mould growth, draughts or over heating
- Excellent standards of thermal comfort and indoor air quality with low CO2 levels and reduced air particulates
- Optimised lifecycle costs
“We turned 40 in 2025, which marks 5 years until our 2030 commitments for radically reducing our climate impacts, which is captured here in our roadmap”, said Seb Laan Lomas, Associate and Passivhaus Designer.
“As an architectural practice, the climate impact of the buildings we design dramatically dwarf those of our practice emissions. Accordingly, we have built our Building Impact Library, BIL for short, where we record and track the embodied and operational carbon emissions of our projects from their design through to their occupation and beyond”.
“Collating this rich and rare data has also had a wider industry impact as it has helped drive down the new limits established by the UK Net Zero Carbon Building Standard for sectors such as education, workplaces, and archive and collection buildings. In time we hope to make BIL public to help communicate the climate impact of our collective built environment, and how dramatically this can be reduced”.
“It is not easy to achieve the Passivhaus standard for retrofit buildings. We draw on years of experience and post occupancy evaluation lessons to help clients successfully achieve accreditation”.

